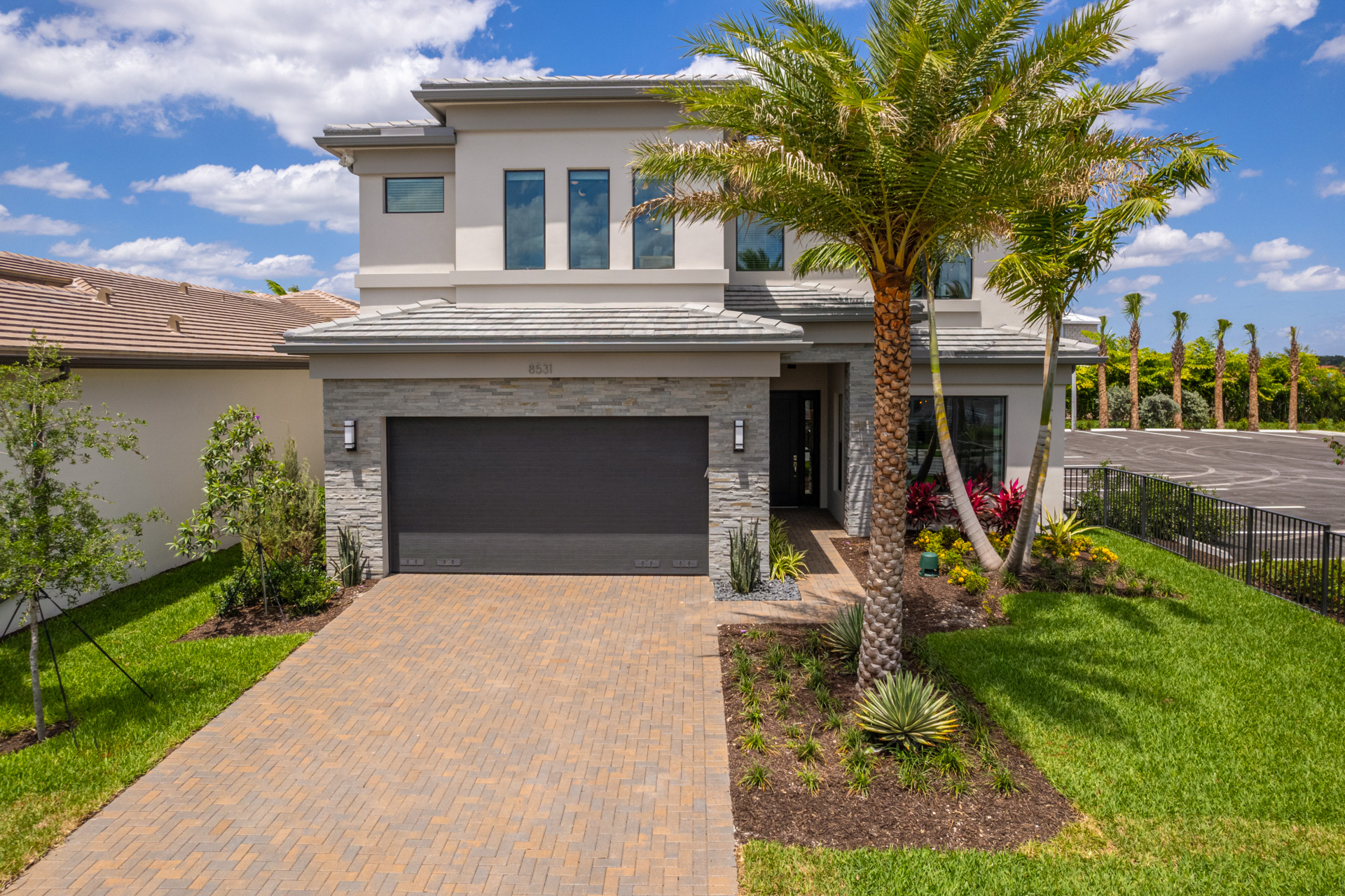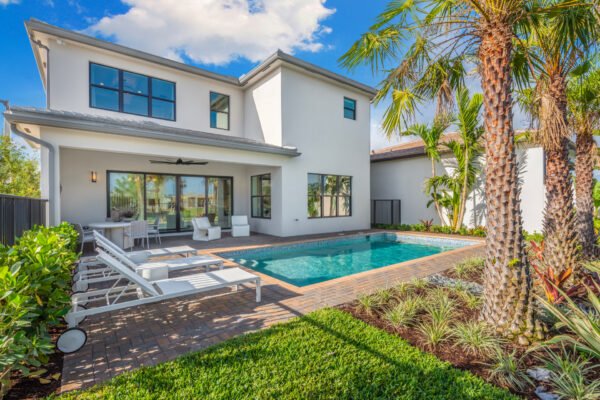EXTERIOR GENERAL
Plan Specific:
Verandah Option
Grout: TEC 909 Sterling
Railing: Standard Aluminum
Tile Selection: Contempo 100 Gulf 17×17
Glass Entry Door(s): 5 Panel Glass Door
EXTERIOR HOUSE COLORS
Exterior Color Scheme: Premium Elevation: SCHEME #9
Preferences Color Scheme: Includes: Roof Tile: Plantation Collection Smooth (Sterling)
Veneer: Stacked Stone – Corduroy; Body: SW7043 Wordly Gray
Trim: SW7017 Dorian Gray
Doors: SW7069 Iron Ore
Fascia: SW0077 Classic French Gray
Gutters: Dark Gray
EXTERIOR PAVERS
Level 3 Pavers: Standard Covered Patio
Color Selection: Slate
Pattern Selection: Running Bond 8×16
Level 3 Pavers: Driveway/Entry Walkway: Includes Road Rock Sub-base: On Driveways
Color Selection: Slate
Pattern Selection: Herringbone 8×16
Level 3 Pavers: Widen Entry Walkway: Widen Walkway to 4 Feet
Level 3 Pavers: Atrium
Color Selection: Slate
Pattern Selection: Running Bond 8×16
POOL
Pool Design 1: Rectangular: with Alternate Flush Spa: & Sunshelf w/ Electrical Service Upgrade: to 300A
Coping: Huntington
Pavers: Slate
Plaster: Nassau Petite
Pool and Spa Lights: Jandy Daylight White
Jandy Daylight White – White Light only
Spillway: Carrara
Waterline Tile: Cayman Island Shoreline 6×6
Pool Paver: Level III: Pool Design 1: with Spa
Color Selection: Slate – Running Bond 8×16
Pool Plaster Upgrade: Level II: Pool Design 1: with Spa
Plaster: Nassau Petite
Pool Step and Spa Bench Tiles: Pool Design 1: with Spa
Tile Selection: Exquisite Grey 1×2
Raised Spa: 18″
Spillway: Carrara
Tile: Cayman Island Shoreline 6×6
Pool/Spa Heater: Gas Heater: Stub-Out

