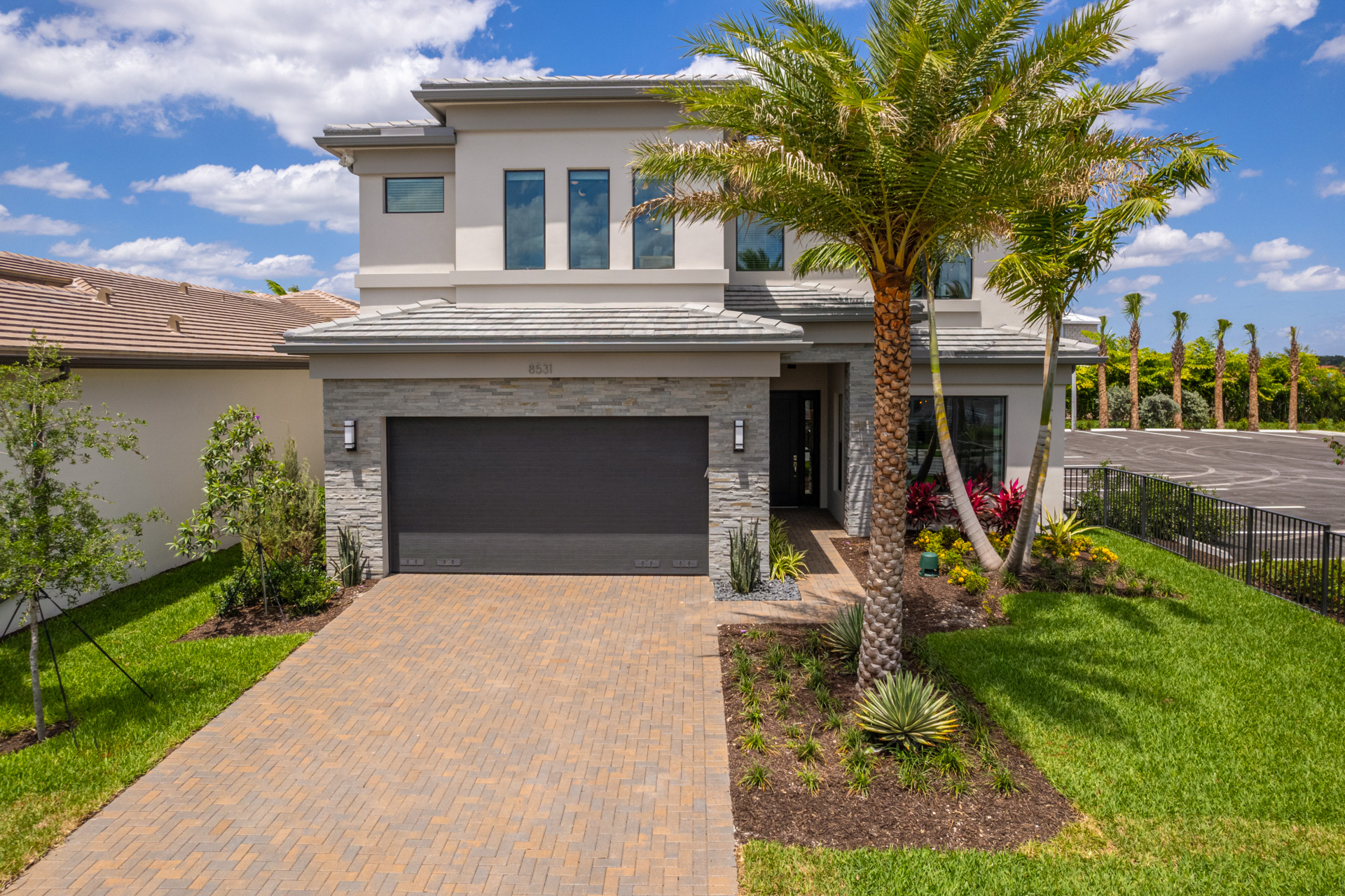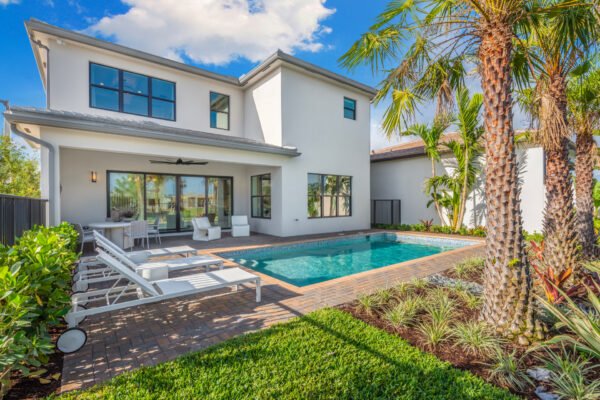EXTERIOR GENERAL
Plan Specific
Glass Entry Door(s): 5 Panel Glass Door
Replace the solid entry door(s) with an Impact resistant 5 panel glass door(s).
EXTERIOR HOUSE COLORS
Exterior Color Scheme: Premium Elevation: SCHEME #6
Preferences Color Scheme includes:
Plantation Collection Smooth (Slate w/ Black Antique)
Stone Veneer: Stacked Stone – Black Absolute
Body: SW7672 Knitting Needles
Trim: SW7004 Snowbound; Doors: SW0077 Classic French Grey
Fascia: SW0077 Classic French Grey
Gutters: Dark Gray
EXTERIOR PAVERS
Level 4 Pavers: Standard Covered Patio
Color Selection: Bianco Aurora
Pattern Selection: Running Bond
Level 3 Pavers: Driveway/Entry Walkway: Includes Road Rock Sub-base: On Driveways
Color Selection: Marble Slate
Pattern Selection: Running Bond 8×16
Level 3 Pavers: Widen Entry Walkway: Widen Walkway to 4 Feet
Level 3 Pavers: Atrium
Pattern Selection: Running Bond 8×16
Widen Entry Walkway: Widen Walkway to 4 Feet
POOL
Pool Design 1:
Rectangular: with Sunshelf: w/ Electrical Service Upgrade: to 300A
Coping: *see upgrade*
Pavers: *see upgrade*
Plaster: *see upgrade*
Pool and Spa Lights: Jandy Daylight White
Jandy Daylight White – White Light only
Waterline Tile: Elements Cloudy Mist 2×4
Cap tile: Elements Cloudy Mist 2×4
Pool Plaster Level II: Pool Design 1
Plaster: Petite Tahoe Blue
Pool Step Tiles: Pool Design 1 Add 2″ wide band of cap tile to pool steps
Tile Selections : Elements Cloudy Mist 2×4
Pool Paver: Level IV: Pool Design 1
Pattern Selection: Running Bond
Paver and Coping: Bianco Aurora

